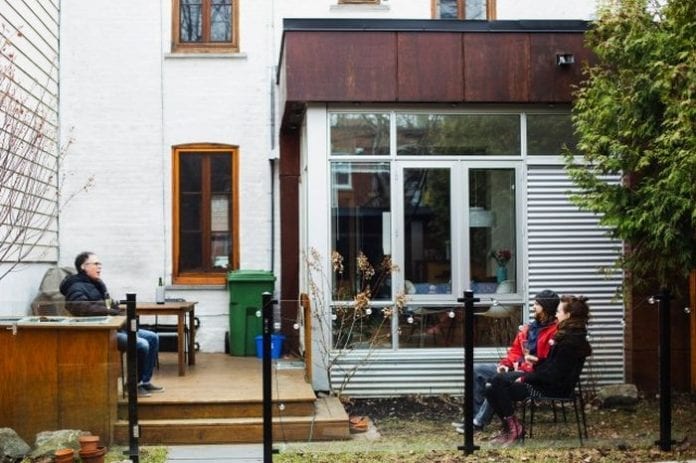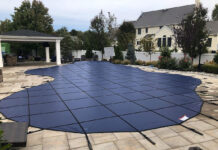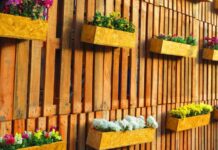When entertaining, it’s always nice to be able to move between indoor and outdoor spaces, especially when hosting a large group or when hosting into the evening hours when temperatures drop. Still, it’s one thing to pick up everything and move inside and another to create a cohesive, stylistic flow between your outdoor entertaining space and the interior of your home. Such savvy design can help make your home an elegant social destination – and that starts with crafting a transitional space that unifies inside and out.
Assess Your Exterior

Your backyard’s design is often the limiting factor when determining how to bring together the different parts of your home. For example, if you have a pool in your backyard, you’ll have to consider how it fits into the space and how much room there is around it, among other factors.
For these purposes, the easiest type of pool to design around are so-called indoor-outdoor pools, those which are situated between a more traditional backyard and an overhang attached to the house. These pools already perform some of the work of connecting your interior and exterior, but unfortunately, they’re relatively uncommon.
Other common exterior design traits used for entertaining include decks and patios, as well as outdoor kitchens and bars. These are much easier to design around since you can use an assortment of common materials, including furniture designs and styles, counter and table toppers, and decorative elements.
Focus On Flooring
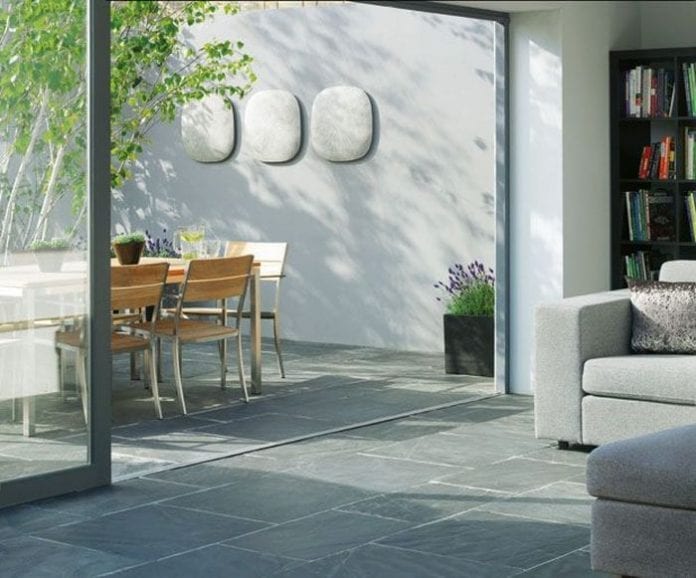
Speaking of flooring, one of the simplest ways to connect the interior and exterior of your home is by using the same flooring in both spaces. This limits your options, unless you’re comfortable with placing river rocks or slate inside your home, but there are many types of tile that are appropriate for both spaces. Travertine is a favorite, while some opt for etched concrete, depending on your interior style.
If you don’t want to use the same flooring style both inside and outside your home, there are several other ways to create a sense of visual continuity. One option is to pair an exterior deck with bamboo interior flooring. Alternatively, you can use coordinating indoor-outdoor area rugs to ensure a common coloring scheme across different flooring styles.
Decide On A Doorway

In order to create a transitional space that allows people to move between the inside and outside of your home, you’ll obviously need some kind of doorway, but a standard entryway won’t really do. After all, ordinary doorways only accommodate one person at a time, which can make them act more like a barrier in social situations than a space of exchange. Instead, you’ll want a wider doorway like a sliding glass patio door – and you can learn more at OrangeMirrorAndGlass.com. As their styles demonstrate, glass doors are ideal because even when they’re closed, they allow for visual connection.
If glass patio doors aren’t your style, you might also consider something like a sliding barn door. The idea is to ensure that multiple people can pass in and out at any time, and to have a doorway that functions more like a wide arch than a tunnel. The divide doesn’t need to be invisible, but it does need to functionally disappear when you’re hosting.
Interior Functions
Just as you need to evaluate the type of amenities you have outside your home in order to optimize movement between the two spaces, you also need to consider what sits just inside the door. Ideally, this space should be part of your approach to entertaining as well, even if it’s not prime hosting space itself. Many people like their patios to connect to the kitchen or a kitchen-dining room combo because that makes it easier to bring snacks out to events and allows guests to quickly pop in and grab a drink without having to poke around the house to find the right room.

A large, open plan kitchen is also the ideal connector space for those trying to blend their indoor and outdoor entertaining spaces because this space is more likely to be amenable to features like tile or concrete flooring that can also be used outside. Such hard flooring is easy to clean, so you don’t have to worry about tracking dirt or debris in from the patio, and, as we all know, people love to gather in the kitchen anyway. It’s a social magnet because it’s where the food and drinks are and it’s an area where people can socialize while feeling helpful.
Light The Way
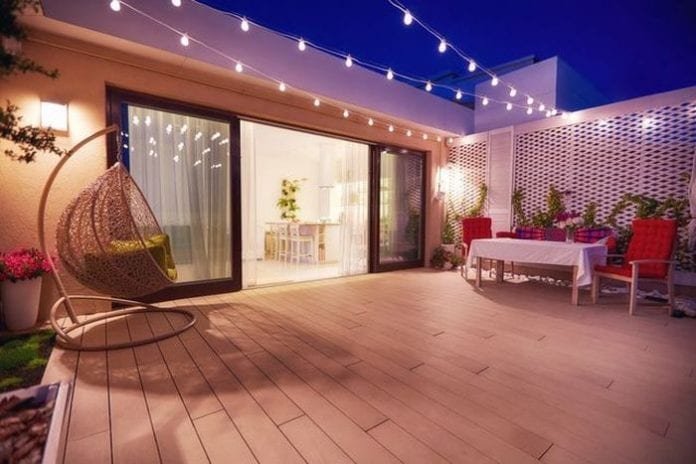
If you’re hosting people during the day, it’s easy for them to move between interior and exterior spaces without much guidance, but at night you’ll need appropriate lighting to create a connection between those separate areas. Your options, however, will depend on your outdoor wiring, among other factors.
One good option for lighting linked interior and exterior areas are pendant-style lamps, which work well if part of your outdoor space is covered. However, if your outdoor entertaining area is fully exposed, you’ll need to choose mixed lighting styles, opting for sconces or spotlights outside and overhead lighting indoors.
As with other design elements, your choice of lighting will also depend on what features define your outdoor space. If you have a pool, for example, you might consider posting high lighting fixtures in the trees or high up along the gables of your home for a moonlight effect. Or, for a more subtle approach that guides guests throughout your space, you might consider a combination of under cap and stair tread lights – essentially, any kind of hidden light that works with architectural elements.
Crafting a connection between the inside of your home and outdoor social areas like a porch, patio, or deck isn’t always easy but if you enjoy holding events at your home, it’s worth it to put in the time and effort. That way, you can stop crowding people into an overly small space or huddling outside even when it gets chilly. Rather, by facilitating a natural link and the ability for guests to transition smoothly between inside and out, you’ll never have to fuss over where to host an event again.
