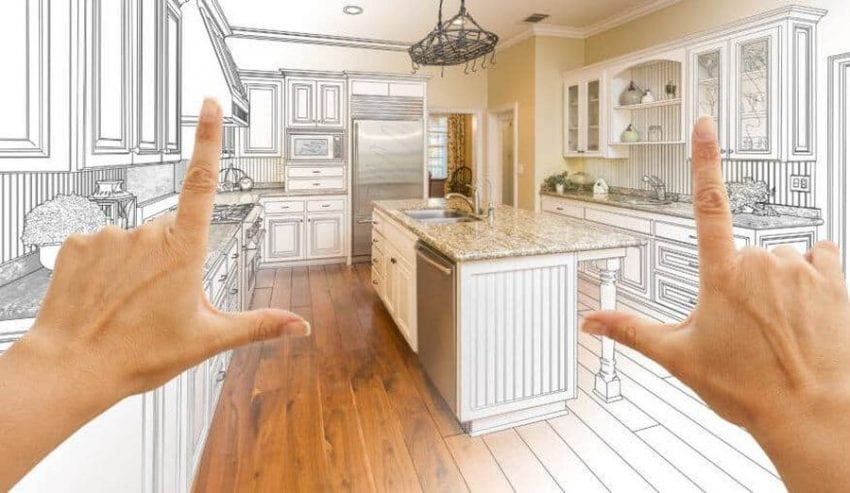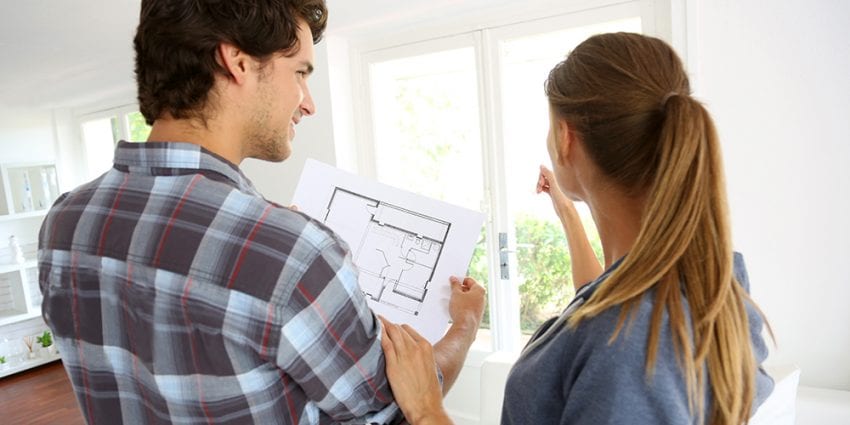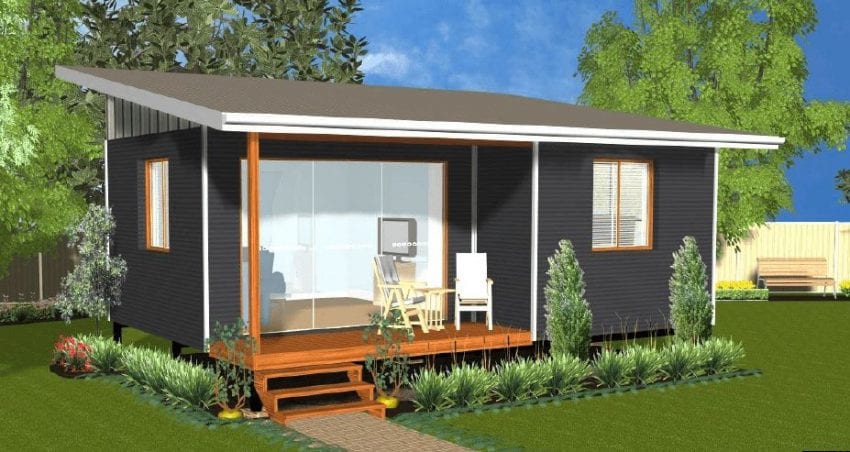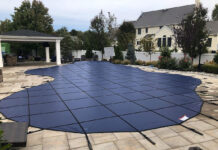As time passes, young families tend to grow, needs fluctuate, and circumstances change. So you shouldn’t be surprised if the home you purchased four or five years ago now seems a little smaller than you’d like.
But before you stick a for-sale sign in your front yard, consider all of your options.
Try These 6 Creative Approaches
Houses come in all shapes and sizes. And while the original layout and floor plan of your home will, to a large degree, dictate what you can and can’t do, you have more options than you realize. Whether you need more privacy, another bedroom, or additional storage space, let the following creative approaches provide inspiration:
- Do Away With Wasted Space

The first thing you can do is eliminate wasted space that makes your house feel smaller than it really is. Take the formal dining room, for example, which doesn’t get used nearly as much today as it did 30 years ago.
If your home’s floor plan includes a dining room and you don’t really have a need for a formal place to eat meals, why not rethink this space? You can eat all of your meals in the breakfast nook of your kitchen and use this space for something else entirely.
The area underneath staircases is another wasted space that rarely gets used. Adding a closet, nook, playroom, or built-in in this area will make your house feel bigger without making any significant changes to your floor plan.
- Finish a Garage or Carport
If you have an attached garage or carport, perhaps you could complete this space with some additional framing, insulation, and flooring to create another bedroom or living area? By installing a portable carport kit – like one of these – in your driveway, you can continue to protect your vehicles from the elements while simultaneously increasing the square footage of your house.
- Complete Unfinished Space

Many homes have unfinished space that isn’t being used for anything other than storage. By finishing off attic space, you can cost-effectively add square footage to your property without having to worry about roofing, framing, and all of the costly components that come with a traditional home addition.
- Add Outdoor Living
One of the more cost-effective ways to increase space in your home is to add outdoor living space. While this doesn’t technically bolster the square footage in your home, it has the same psychological impact. By adding a deck, patio, or screened porch, you increase the versatility of your property and provide more areas for people to enjoy.
- Extend the House
It’s always cheaper to build out rather than up. In other words, you’re far better off adding another room onto the main level of your home, than adding a second or third story. Having said this, look for the best area on the property to seamlessly add an extra bedroom. (You never want it to be obvious to a future homebuyer that a room was added after the fact. The best additions seamlessly flow from the original construction.)
- Build a Granny Flat
Don’t have any more room in your existing house, but don’t feel like moving? Maybe you can construct a granny flat in your backyard.

As vacant land has become increasingly rare in high-demand areas like the inner city and even desirable suburbs, granny flats have become even more popular. These can be versatile additions to any home – particularly when used as home offices, workspaces, teenage retreats, or separate living accommodations for elderly parents or tenants.
The important thing with a granny flat is to check local building codes, HOA requirements, and zoning restrictions. Strict rules often apply to these types of structures; you don’t want to find out that you violated one of these requirements after the fact.
Give Yourself Room to Breathe
In many cases, it’s far more cost effective to work with what you have than to sell your house and buy something bigger in another neighborhood. When you account for closing costs, commissions, and moving, buying another home can be quite expensive.
Instead, try one of the approaches highlighted here and see what it can do for you.









