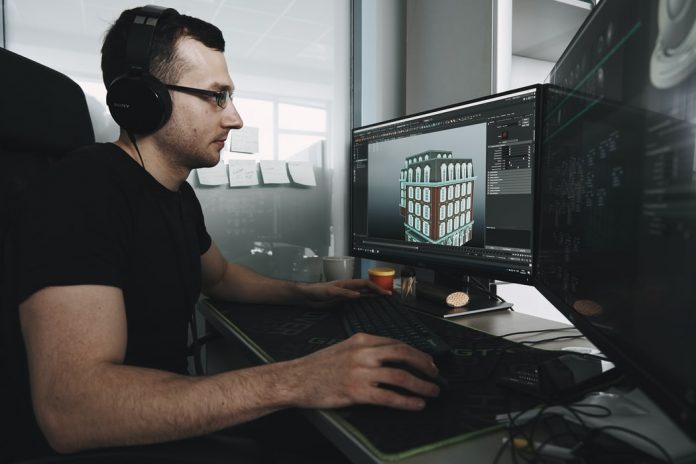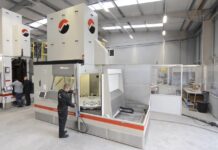Back in the day, architects had only a piece of paper and their skills to rely on. Whether they were designing an entire house or a building or just rendering an interior of a room – it all had to be drawn, by hand, on a piece of paper.
Nowadays, on the other hand, architects and designers have many powerful tools at their disposal. One of those tools is the industry favorite AutoCAD – a standard for all architectural 3D modelling and designs.
Now, what is it that makes CAD and other similar programs so much better compared to the traditional methods? Well, a lot of things. To help you better understand why CAD is simply better, we’re going to try and list some benefits of CAD and custom digitizing.
However, before we begin, let’s take a brief look at what 3D modelling is and why is AutoCAD so popular.
What Is 3D Modelling?
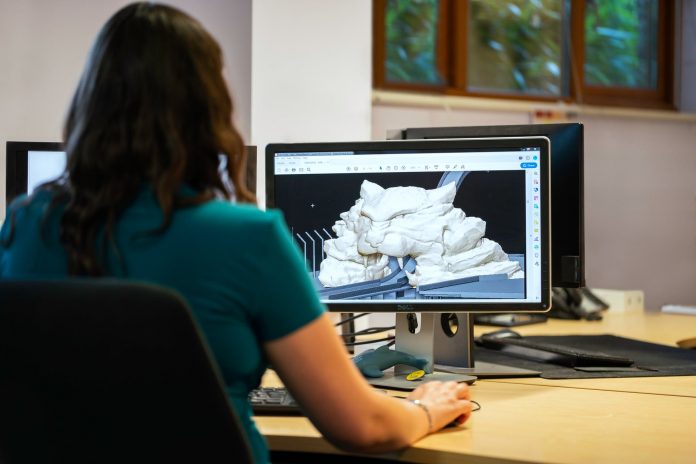
Essentially, 3D modeling is precisely as it sounds. It is a way of creating a three-dimensional representation of various shapes, objects or surfaces using software such as AutoCAD or some other similar ones.
3D modeling is used across various industries, from the architectural to the gaming industry, and its applications are virtually endless.
Where it proves helpful in architecture is in the representation of physical shapes of buildings, houses or surrounding landscape, without the need for making real-life dummy models to represent your vision.
Now, let’s take a look at the benefits of digitizing.
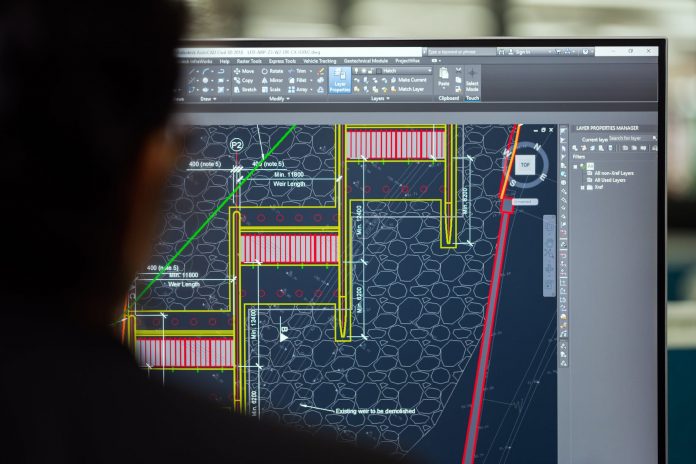
-
Revives Old Plans
If you are planning on remodelling or adding something to an existing structure, such as a house or a building, you’ll need old plans to fall back on. The blueprint and the plan of the structure will help you do what you have to do and prevent you from making mistakes, such as tearing down a load-bearing wall or something of sorts.
However, if it has been a while since the structure was made, old plans might not provide enough information for the contractors on the new project. They could be too hard to read or simply not advanced enough to be found useful.
On the other hand, if you manage to use CAD to digitize those files and create a 3D render of the structure you’re doing the work on – it will be a lot easier for everyone to move on with the project.
-
It Is Cost-Effective
We believe that we can all agree on one thing – technological advancements usually manage to save us a ton of money. In this case, using a program like CAD and digitizing all the necessary files saves a lot more money than one might guess.
First of all, you’re saving on paper. Even though this might not seem like something significant, most people go through a couple of sheets of paper before they land on the final design, and those sheets of paper aren’t inexpensive.
Furthermore, if you’re going for some redecorating, you can save a lot of money by just making a virtual layout of the room instead of changing the décor in real life.
Finally, with 3D models and digitized plans, you eliminate the need for making real-life models of the project, which not only cost a lot of money, but also take up a significant portion of your time.

-
It Makes It Easier To Communicate Your Ideas To Your Client
You might have a developed sense of how to picture 2D plans and turn them into 3D in your head, but most of your clients don’t. All they see is some lines on paper, and when if they can’t picture the final product – it might be hard to get them to sign off on the project.
By digitizing the files, you eliminate this obstacle from the equation. By turning your plans 3D, your clients will finally be able to see what it is that you’re seeing. This will help you communicate your ideas in a much more efficient way and will also make it a lot easier to have your client’s approval.
You wouldn’t even have to be near them for them to see the plans. You could just email them the digital file, tell them to click here, and that’s it.
-
It Saves Time
Another benefit of CAD and custom digitizing comes in the form of saving time. For an experienced AutoCAD user, 3D modelling is as simple as breathing. They’ve done it numerous times, and it is pretty easy for them to transfer their ideas to the digital canvas in a short amount of time.
Also, the program allows you to work faster by itself, regardless of how experienced you are. With just a few simple clicks and drags, you can have multiple walls placed wherever you want them, whereas if you were to do it by hand – it’ll probably take a lot longer than that.
By some estimates, it takes twice as much time to come up with a traditional plan and design as it takes for an AutoCAD-powered one. If you take the financial aspect into consideration, as well, that means twice as much money for the exact same amount of time invested.
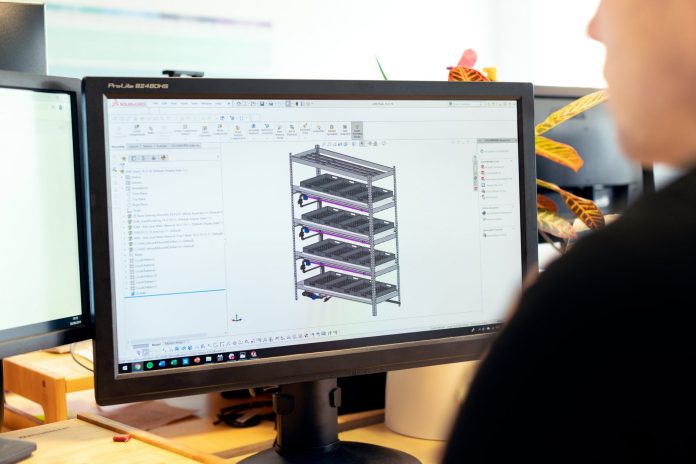
-
Helps Prevent Errors
Even though most architects are very diligent when it comes to work – accidents happen. Everyone can make a mistake – that’s the easy part. The hard part is identifying and fixing that mistake.
Let’s say you’ve made a mistake when making a design the traditional way. It would be a lot harder for you to find that mistake than it would be if you were to take a look at the rendered 3D model. Not only would identifying be easier – fixing it would be easier, too.
Instead of having to scrap the entire project and start from scratch – you’d just make a few adjustments, and voila – you’re all set.
Now, this is not only a matter of time and convenience. If you were to work on a large-scale project – revisions and reworks could cost millions of dollars, and that’s not something anyone would want to happen, right?
Conclusion
As you can see, there are many benefits to digitizing. We hope we’ve done a solid job of presenting you with them.
